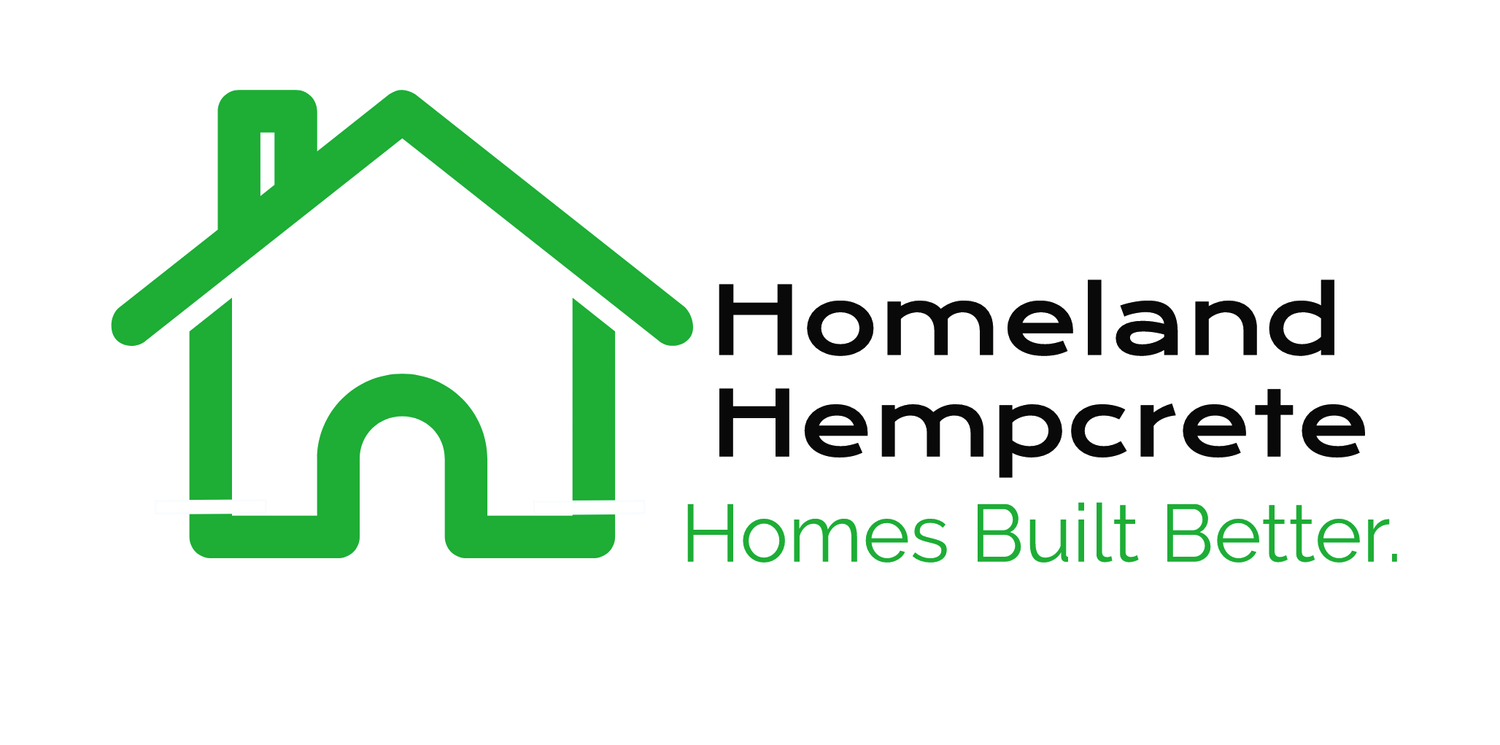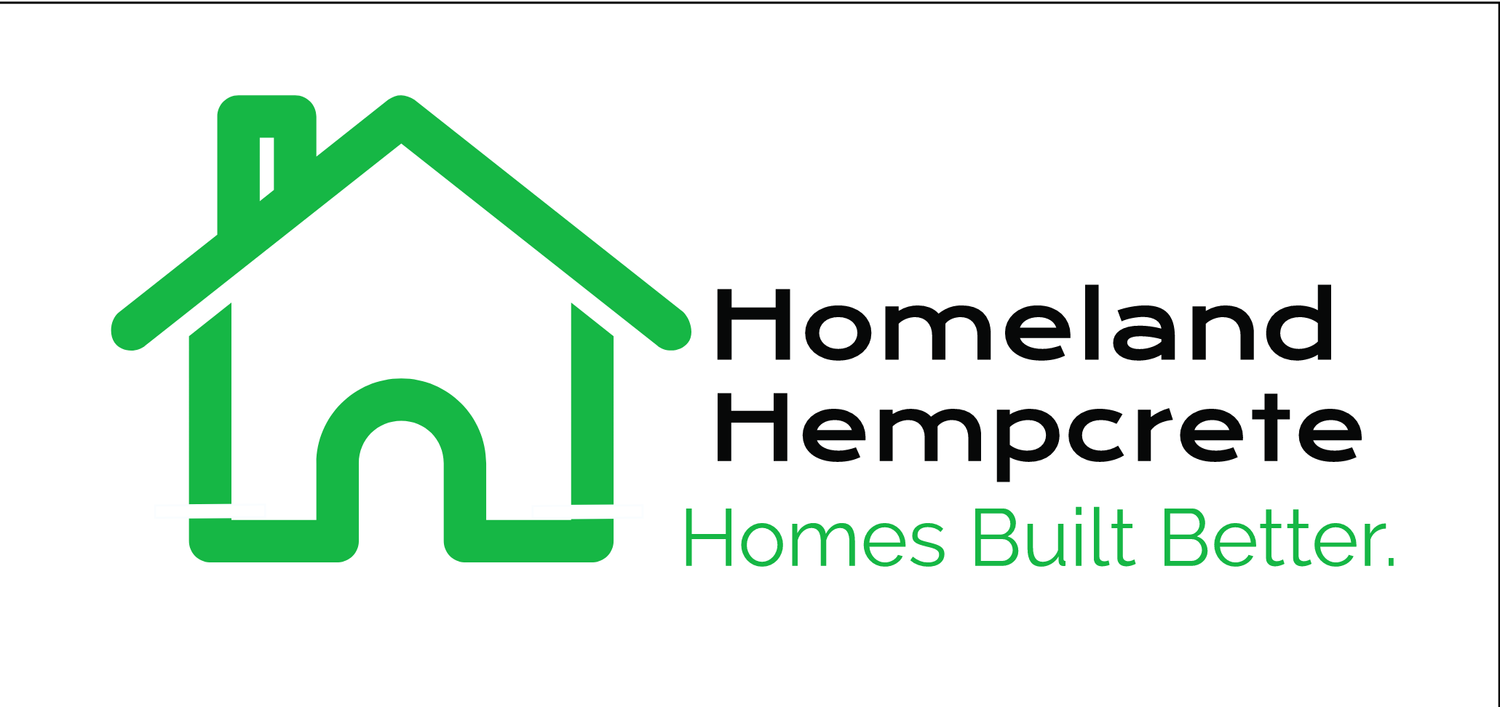FAQs
Can I customize a kit from you?
Yes. Our first offering is a pre-designed and tested kit, but there are options to modify and customize this kit, and if you have a different design idea in mind, we can accommodate most any project with these panels.
Are there several different panels in a kit?
4 core panels make up a kit: the base panel, corner, window, and door panel. The base panel will be what makes up the majority of every build.
How big are the panels?
The base panels range from 3ft to 4ft wide x 8ft wall.
How much do the panels weigh?
The base panel is starts at around 380lbs, up to 500lbs.
What is the thickness of each panel?
For the tiny-build kits, the panels are 9 ¼” thick. For residential builds we will utilize a 12” thick panel for better thermal performance.
How do panels fit together?
Panels are seated tightly together and then secured together using screws.
Do these meet the building code?
These panels were designed with help from several build officials. However, depending on the design, a structural engineer may needed based on requirements from your local build officials. But we can help!
What all is included in the kit?
The kits consist of the wall assembly only. A foundation must be built beforehand, and a roof, utilities, and finishes must be applied after wall assembly.
Is a crane needed for assembly?
No. The panel system was designed to be installed by hand if needed. The easiest installation would be with a skid-steer or tractor.
How long does assembly take?
For the pre-designed tiny-build kit, assembly with a skid-steer can be done within 2 hours. A full sized house takes about 1.5 days to install the walls. This is for wall assembly only.
Are there instructions on assembly and finish work?
Absolutely. Installation is pretty straightforward, but we include a detailed guide for install. We also have guides available for “recommended” foundation, roof, utility, and finish installation. These are optional, however.

