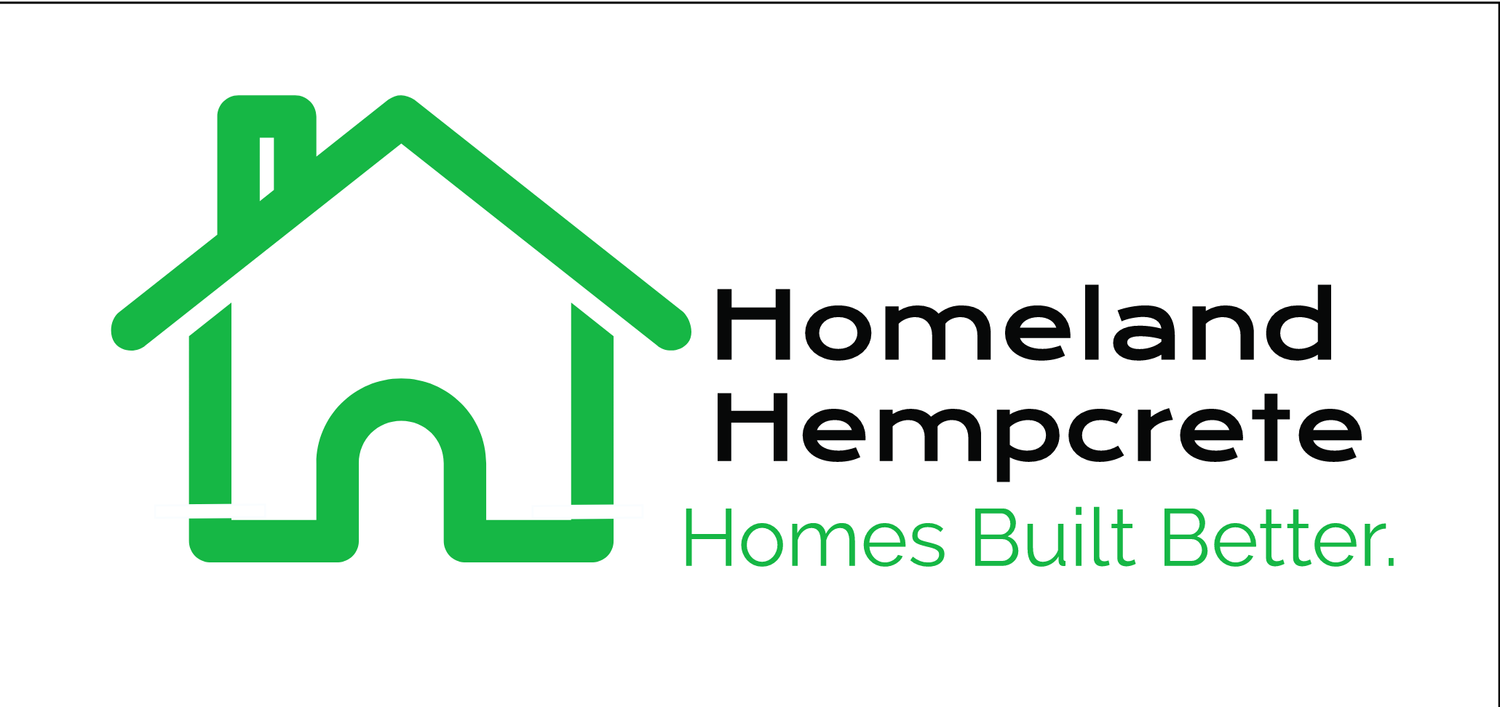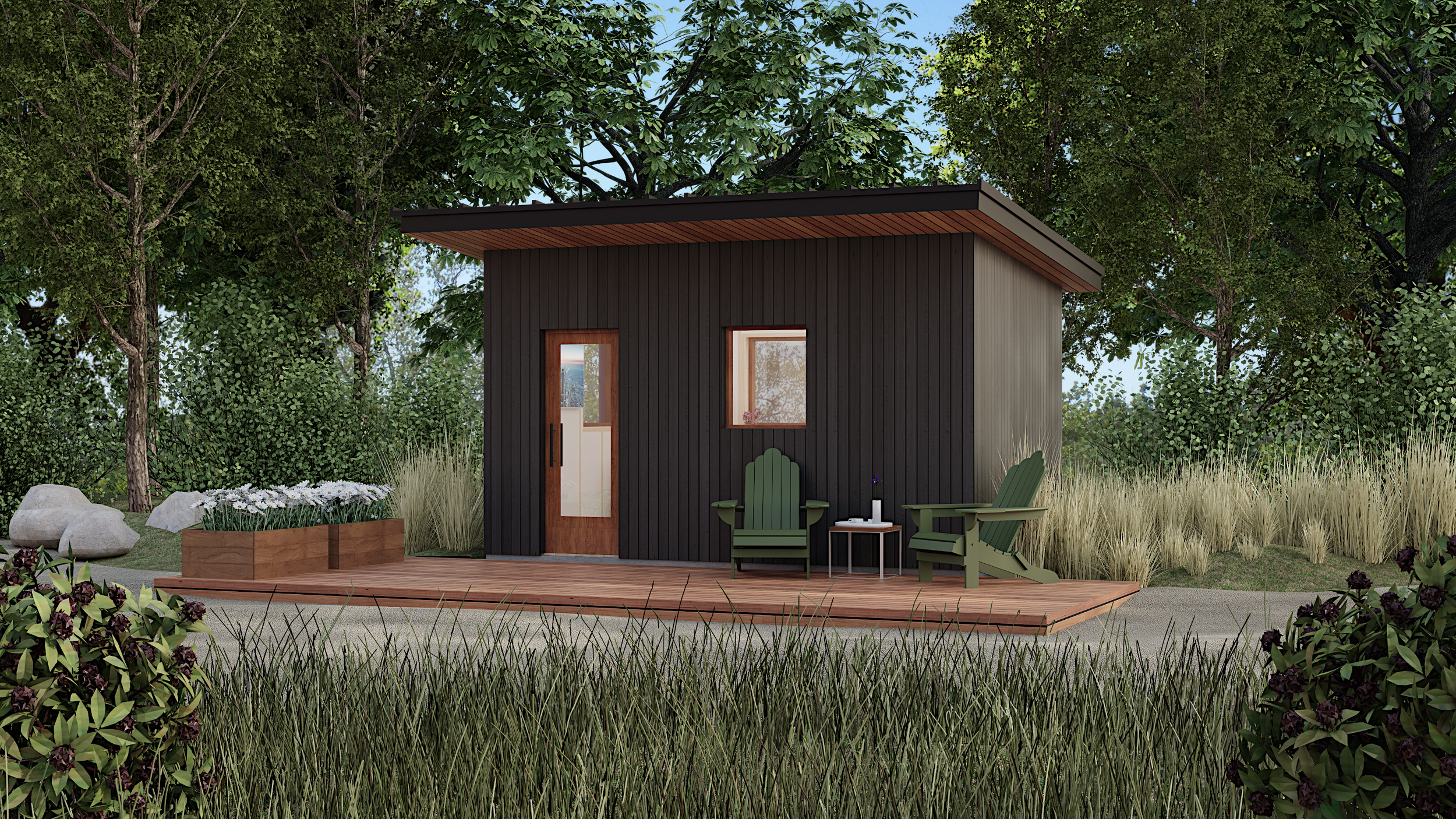
Our ‘HEMP’ Catalog contains a variety of conceptual designs that are intended to illustrate the use of our SHIP (Structural Hemp-Insulated Panel) System.
Any of these designs can be used as a starting point for your next project, or we can start with a brand new design of your choosing.

Design Your Next Home!
We offer a variety of design options, for both built on-site hempcrete construction, and for integrating our prefabricated panel system into a build.
Click the Link below to provide more details for your proposed project to see how we can help!
Frequently Asked Questions
-
Yes. Our first offering is a pre-designed and tested kit, but there are options to modify and customize this kit, and if you have a different design idea in mind we can accommodate most any project with these panels.
-
There are 4 core panels that make up a kit, they are: the base panel, corner, window, and door panel. The base panel will be what makes up the majority of every build.
-
The base panel is 3ft wide x 8ft wall
-
The base panel is approximately 350lbs
-
For the tiny-build kits the panels are 9 ¼” thick. For residential builds we will utilize a 12” thick panel for better thermal performance.
-
Panels are seated tightly together and then secured together using screws in a particular pattern. We also have a unique bracing pattern to ensure the structure is sturdy.
-
These panels were designed with help from several build officials. However, depending on the design a structural engineer may need to be involved based on requirement from your local build officials.
-
The kits consist of the wall assembly only. A foundation must be built beforehand, and a roof, utilities, finishes must be applied after wall assembly.
-
No. The panel system was designed so that they could be installed by hand if needed. The easiest installation would be with a skid-steer or tractor with chains.
-
For design, assembly with a skid-steer can be done within 5-6 hours. The 530sq ft ADU model will take about 1 day, for reference
-
Absolutely. Installation is pretty straightforward but we include a detailed guide for install. We also have guides available for “recommended” foundation, roof, utility, and finish installation. These are optional however.



















